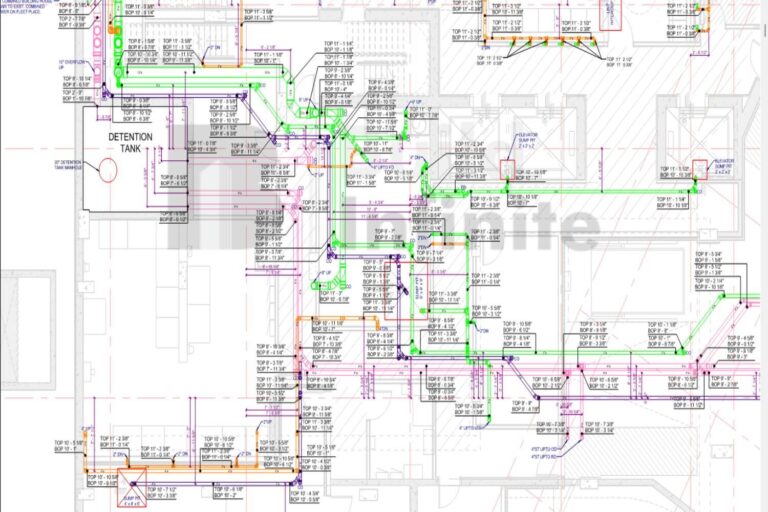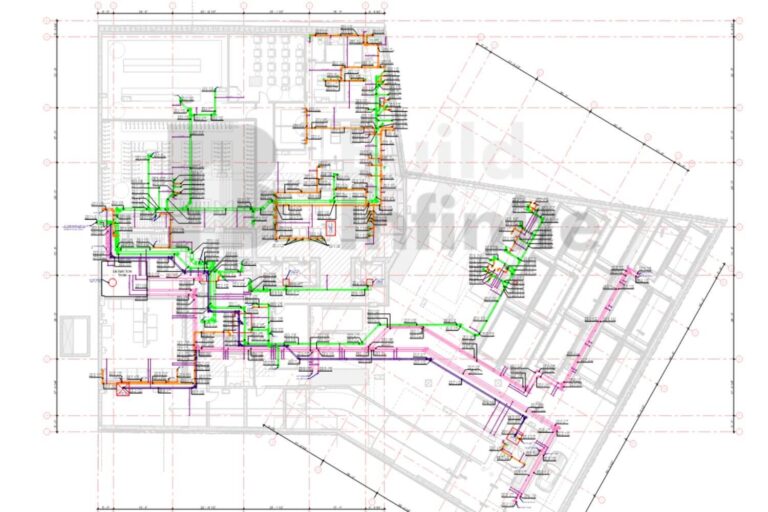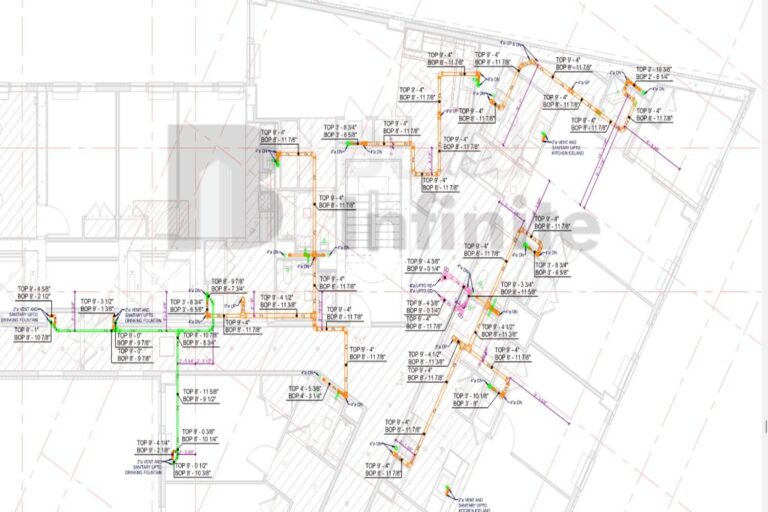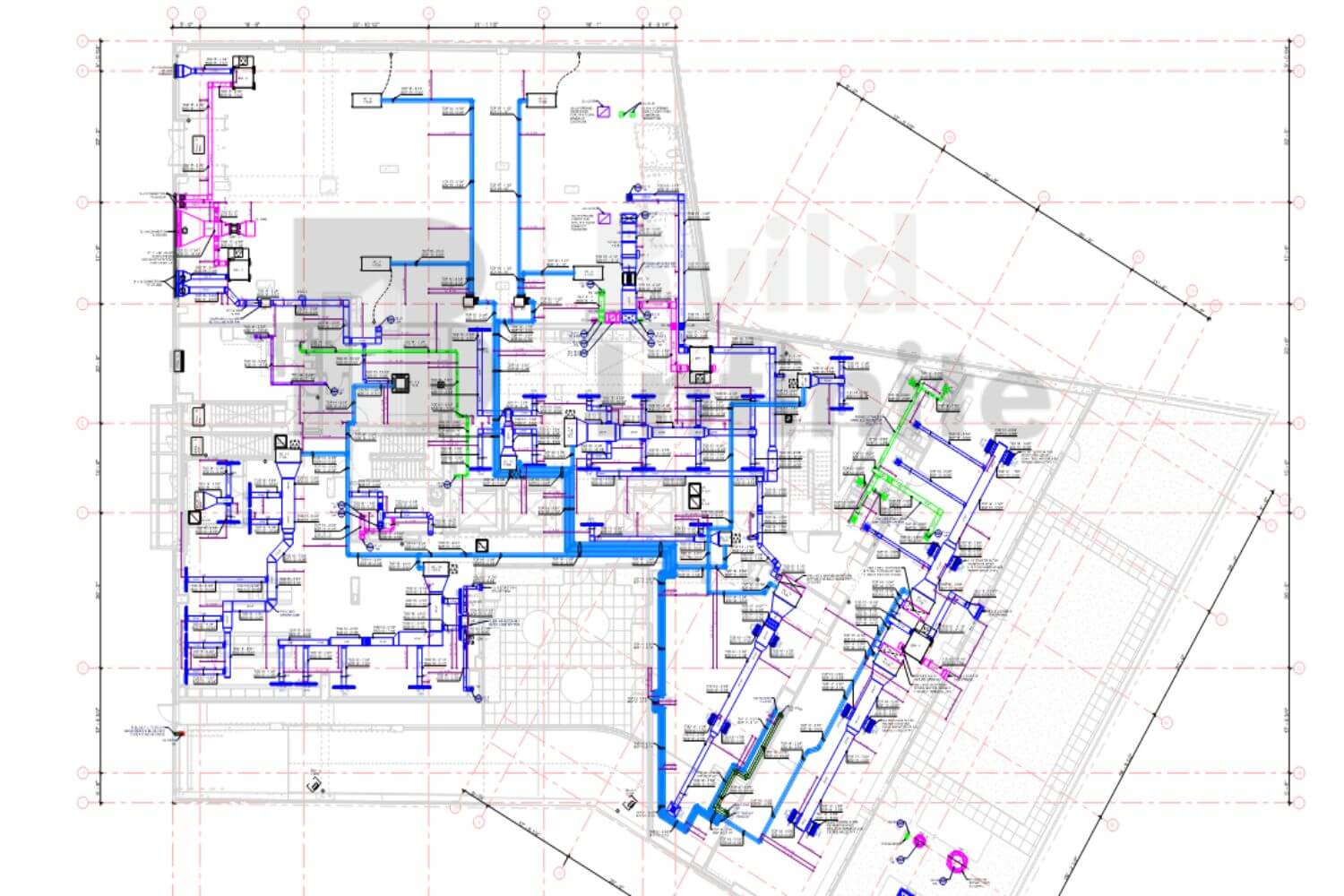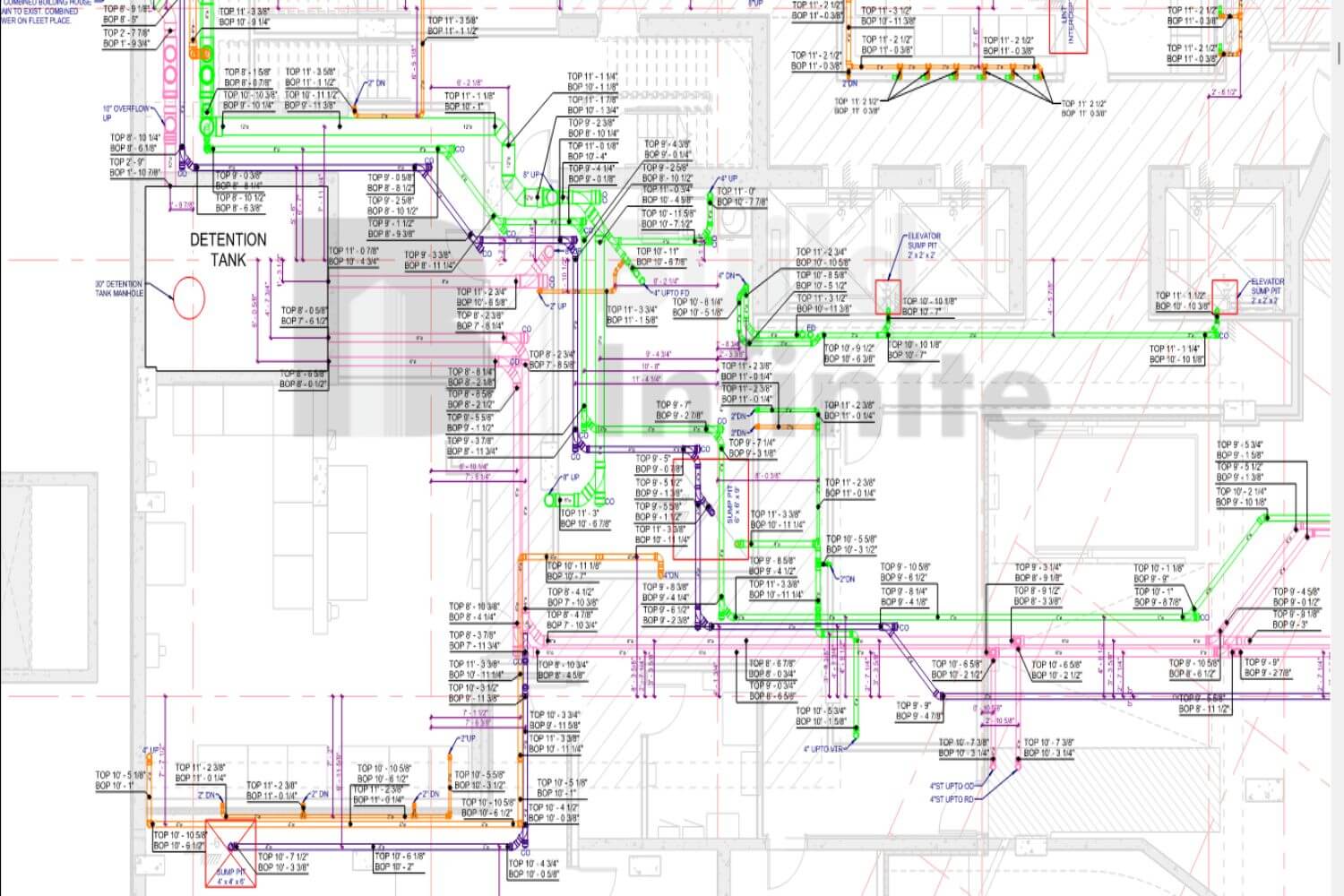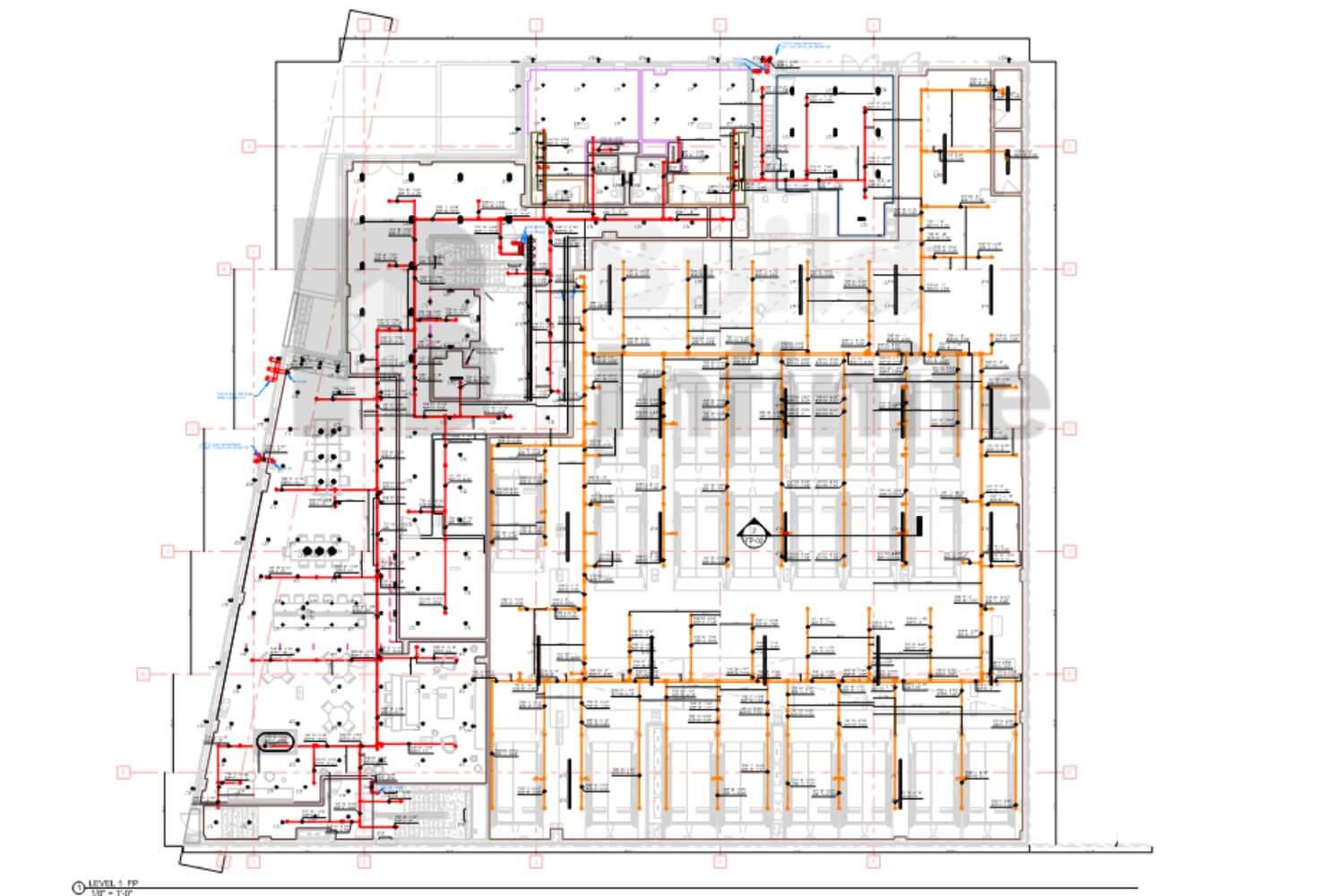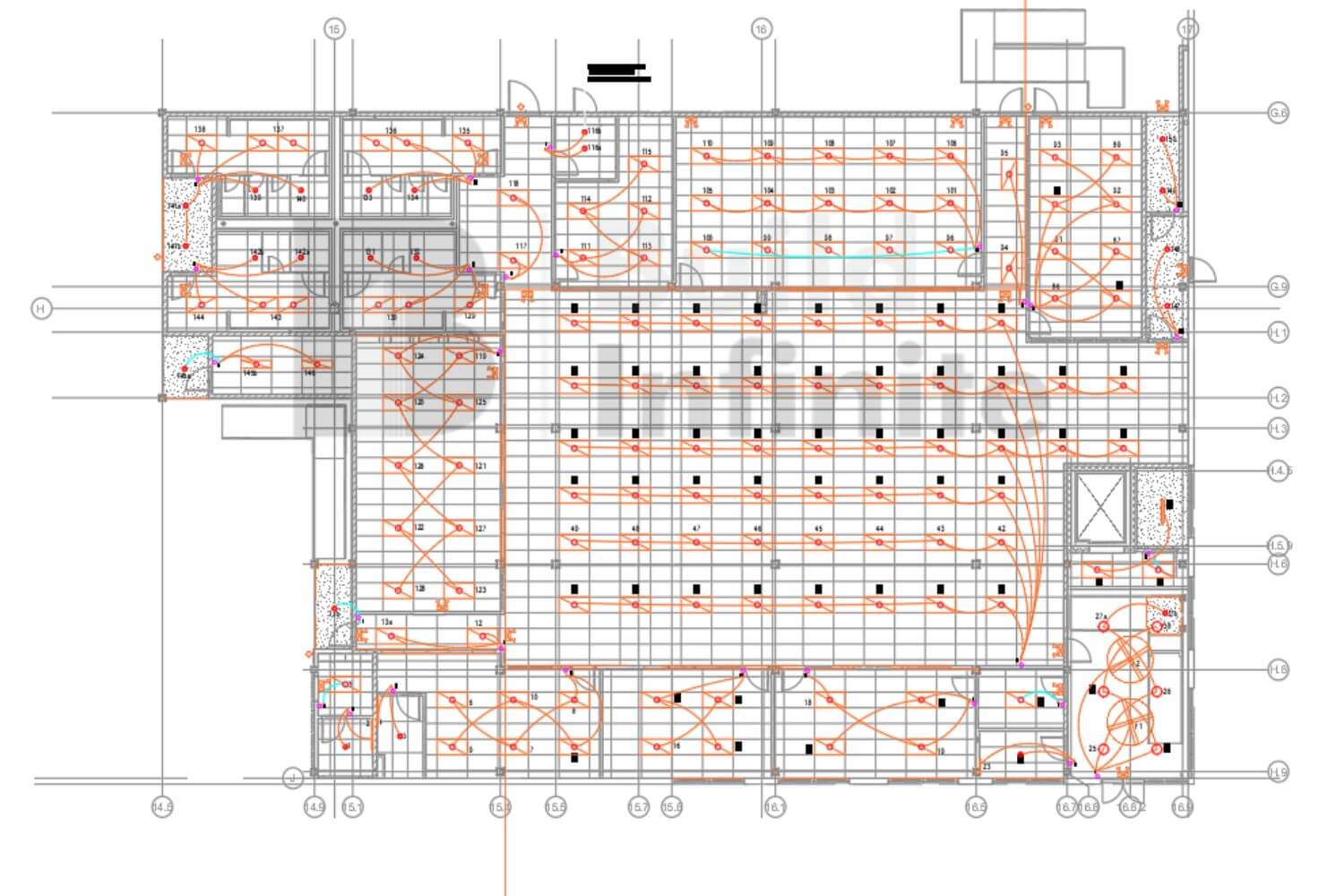Plumbing Diagram for House
House Plumbing System Diagram - Home Plumbing Layout
Build Infinite specializes in delivering high-quality plumbing diagrams for house and complete MEP drawing services. We help architects, engineers, and contractors streamline residential and commercial projects with precise, code-compliant plumbing layouts that ensure smooth water supply and drainage systems.
Our team creates accurate AutoCAD plumbing diagrams, including detailed layouts of pipelines, sanitary systems, water supply, and fixture connections, optimized for efficiency, safety, and local building standards. Each plumbing drawing is carefully coordinated with mechanical and electrical layouts to avoid clashes and ensure seamless on-site installation.
Get a quote today for your project!
Whether you’re designing a new home, renovating an existing property, or developing a large residential complex, Build Infinite provides customized plumbing and MEP drawings to meet your exact project requirements. We collaborate closely with builders, contractors, and consultants to deliver error-free documentation that speeds up approvals and construction execution.
We offer our House Plumbing Layout Services in key markets worldwide, including the USA, UK, Canada, Australia, Europe (Germany, Switzerland, France, Spain, Belgium, Norway, Italy, Turkey, Greece, Austria, Poland, Netherlands, Sweden, Denmark, Finland, Portugal, Hungary, Iceland, Malta), the Middle-East, and many more.
House Plumbing Drawings for a Wide Range of Clients
We provide accurate plumbing diagrams for houses, helping contractors, architects, and engineers with detailed AutoCAD-based MEP DWG drawings that ensure perfect water flow, efficient layout planning, and code-compliant installations.
Architectural
Engineering
Construction
Infrastructure
Real Estate
Residential
Commercial
Facility Management
MEP Systems
Manufacturers
Energy Management
HVAC Systems
Get a Quote Now
Single Story House Plumbing Diagram
Plumbing Layout for Residential Building
2 Story House Plumbing Diagram
Concrete Floor Plumbing Diagram
Diagram of House Drain System
Drain Diagram for House
Home Drain System Diagram
Home Drain Pipe Diagram
Main Water Line to House Diagram
Mobile Home Plumbing Layout
Plumbing Vent Pipe Diagram
Old House Plumbing Diagram
Residential Plumbing Diagrams
Sewer House Trap Diagram
Slab House Plumbing Diagram
Domestic Plumbing Systems Diagrams
House Bathroom Plumbing Diagram
House Toilet Plumbing Diagram
Diagram of Water Supply to House
House Trap Diagram
Plumbing Layout for Two Story House




Our Projects
Successful Projects
Showcasing innovative drawings, designs, and stunning visuals that bring ideas to life with precision and creativity.
28 Story + Cellar Residential & Community Facility Building
View Project21 Story Building
View Project21 Story Residencial & Commercial Building
View Project12 Story Residential Building
View ProjectWhy Choose Build Infinite for House Plumbing System Diagram
Expertise and Experience
Build Infinite brings years of proven expertise in delivering high-quality plumbing diagrams and shop drawings designed for accuracy, efficiency, and compliance.
Code-Compliant Drawings
All our plumbing drawings are fully compliant with local codes and safety regulations, helping you avoid costly rework or approval delays
Customized Solutions
We create custom plumbing layout for a house tailored to your project’s unique requirements, whether it’s residential, commercial, or industrial.
Advanced Software
Using the latest CAD and BIM software, our experts deliver precise and detailed house plans plumbing layout that improve collaboration among contractors, architects, and engineers - enhancing overall project efficiency.
Cost and Time Efficiency
Our plumbing layout for your house helps minimize installation errors, reduce material wastage, and keep your project within budget and on schedule.
Timely Project Delivery
At Build Infinite, we understand how critical timelines are in construction. That’s why we’re committed to providing on-time delivery of every house plumbing system diagram, supporting your project’s smooth execution from design to installation.
Get Residential Plumbing Diagrams Today
Looking for a reliable and accurate residential house plumbing system diagram? Build Infinite delivers a professional residential plumbing system diagram customized to your specific design and construction needs.
Each of our plumbing CAD drawings ensures proper water flow, drainage, and fixture placement – helping contractors, engineers, and builders achieve flawless installation and coordination on-site.
By focusing on precision, compliance, and efficiency, our home plumbing system diagram helps reduce costly installation errors, save time, and improve project performance. Every drawing is developed in line with local building codes and plumbing standards, ensuring complete regulatory approval. At Build Infinite, we prioritize quality, cost-effectiveness, and timely delivery, making sure your project stays on schedule and within budget.
Wondering about Plumbing Layout for a House Cost? Simply complete the short form on this page, and we’ll provide you with a transparent, competitive, and no-obligation quote – no hidden fees and no unnecessary delays.
Get a Quote Now
Serving Every Continent

Email Us
anant@buildinfinite.com
Let's Talk
USA: +1 (845) 202-1060
India: +91 87801 23205

