8 Story Mix Use Building
Project Highlights
Project Name: 8-Story Mix Use Building
Area: 42K+ SQ. Ft.
Scope of Work: MEPF, Sleeve Drawings
Location: United States
Contact Us
Project Details
We completed the 8-story mixed-use building project in the U.S., spanning 42,306 SQFT.
Our team provided comprehensive MEPF shop drawings and sleeve coordination, ensuring seamless integration of mechanical, electrical, plumbing, and fire protection systems.
By delivering detailed, clash-free designs, we optimized system efficiency and construction flow. This project reflects our expertise in creating high-quality, well-coordinated building solutions that meet the client’s needs and exceed industry standards.
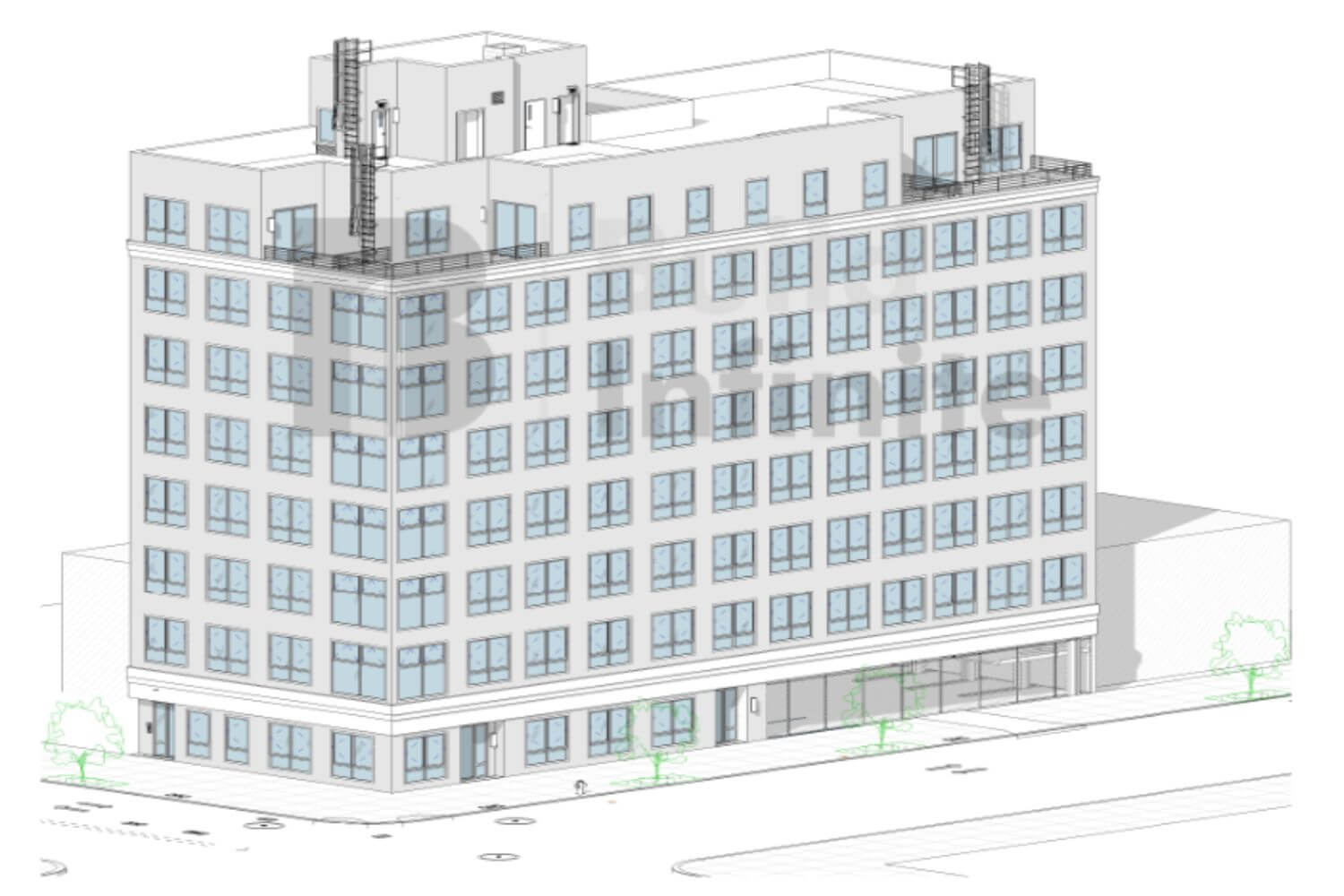
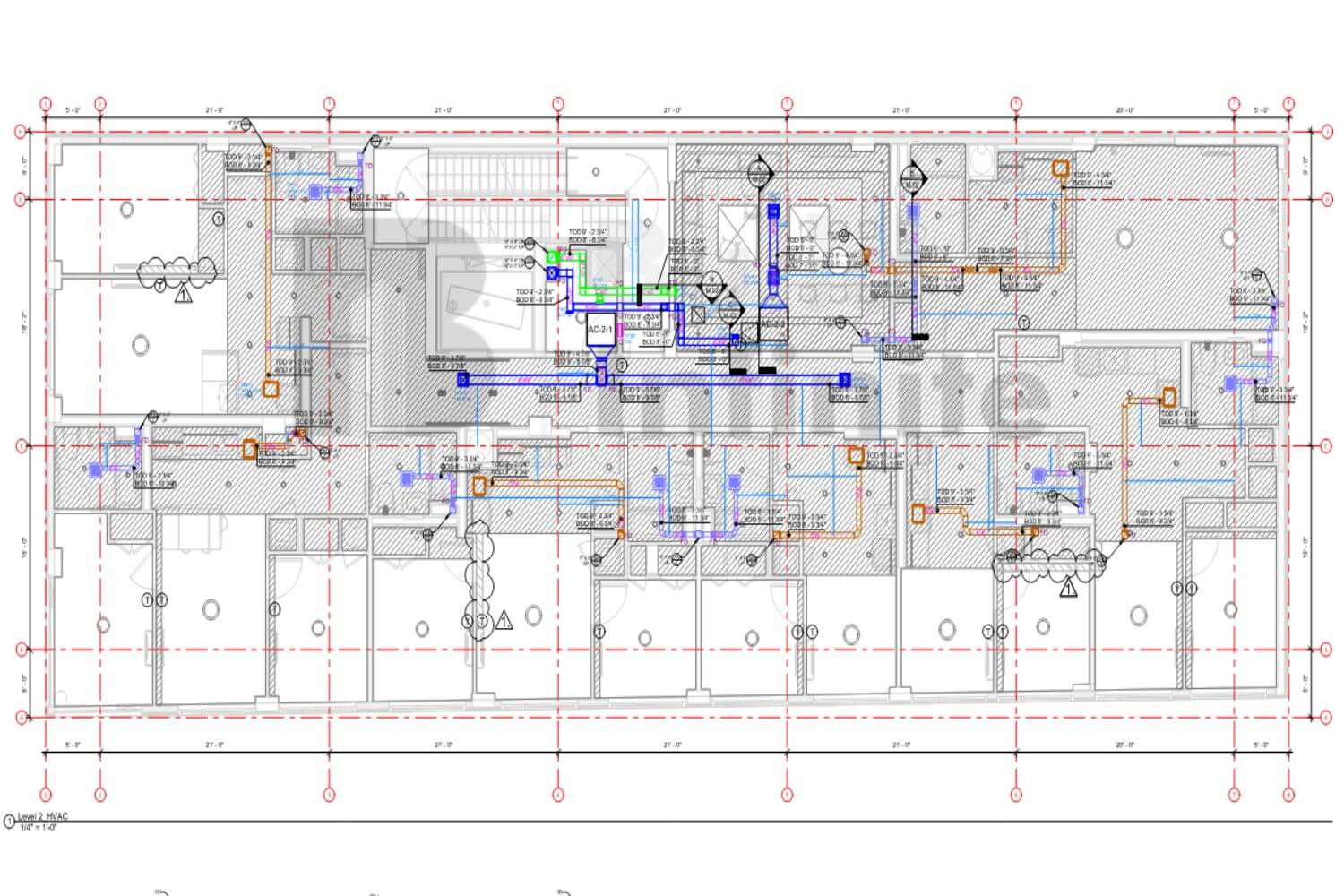
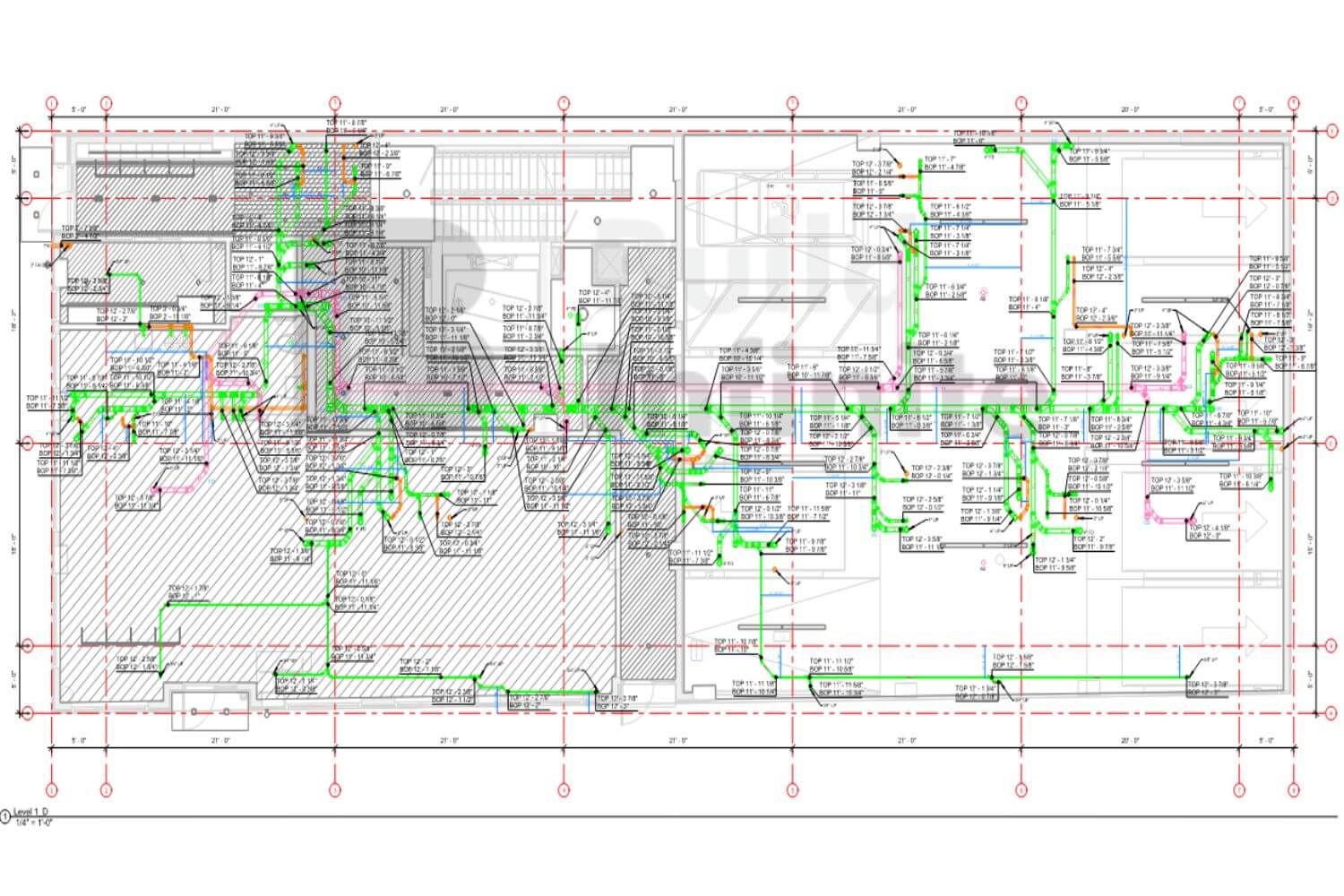
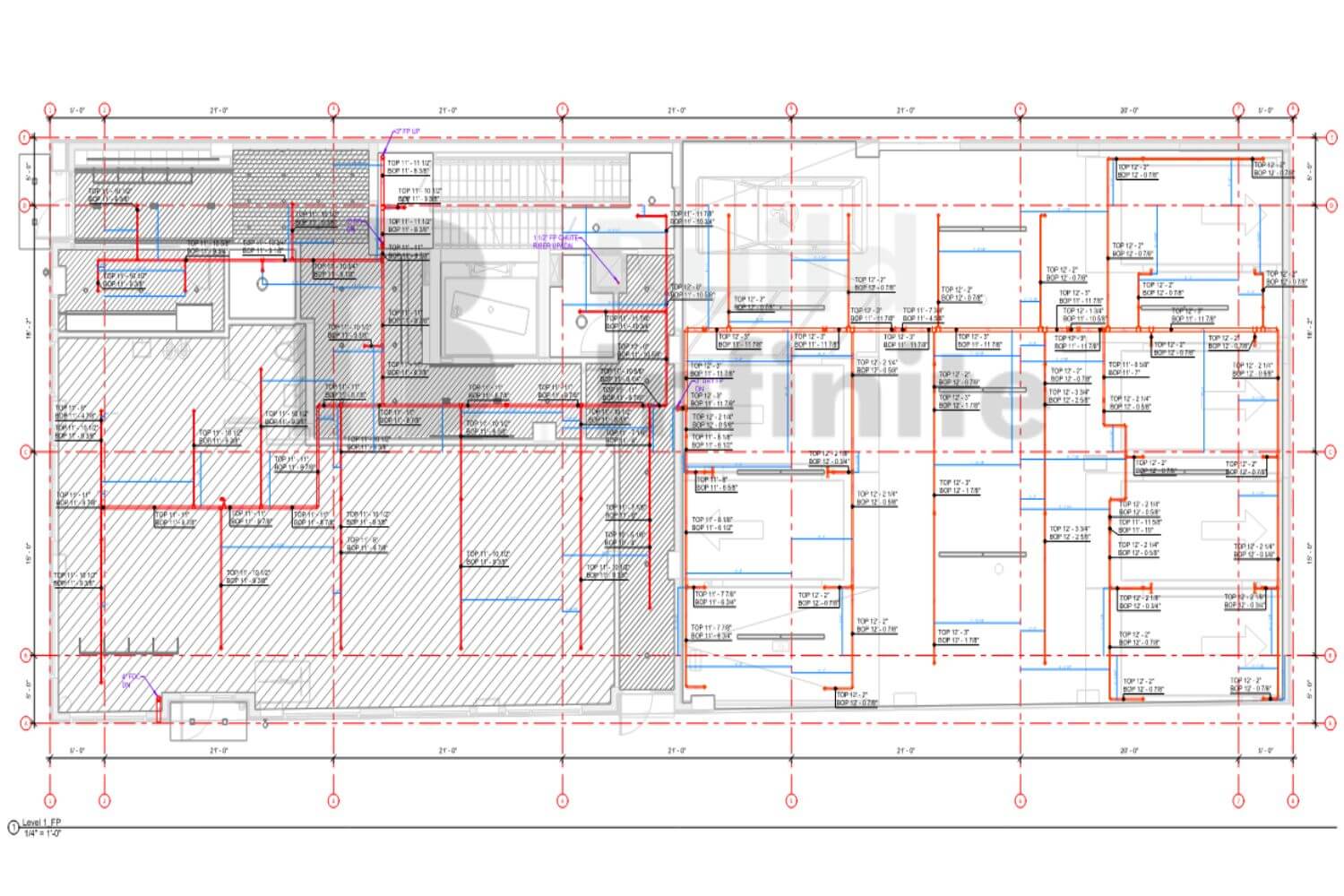
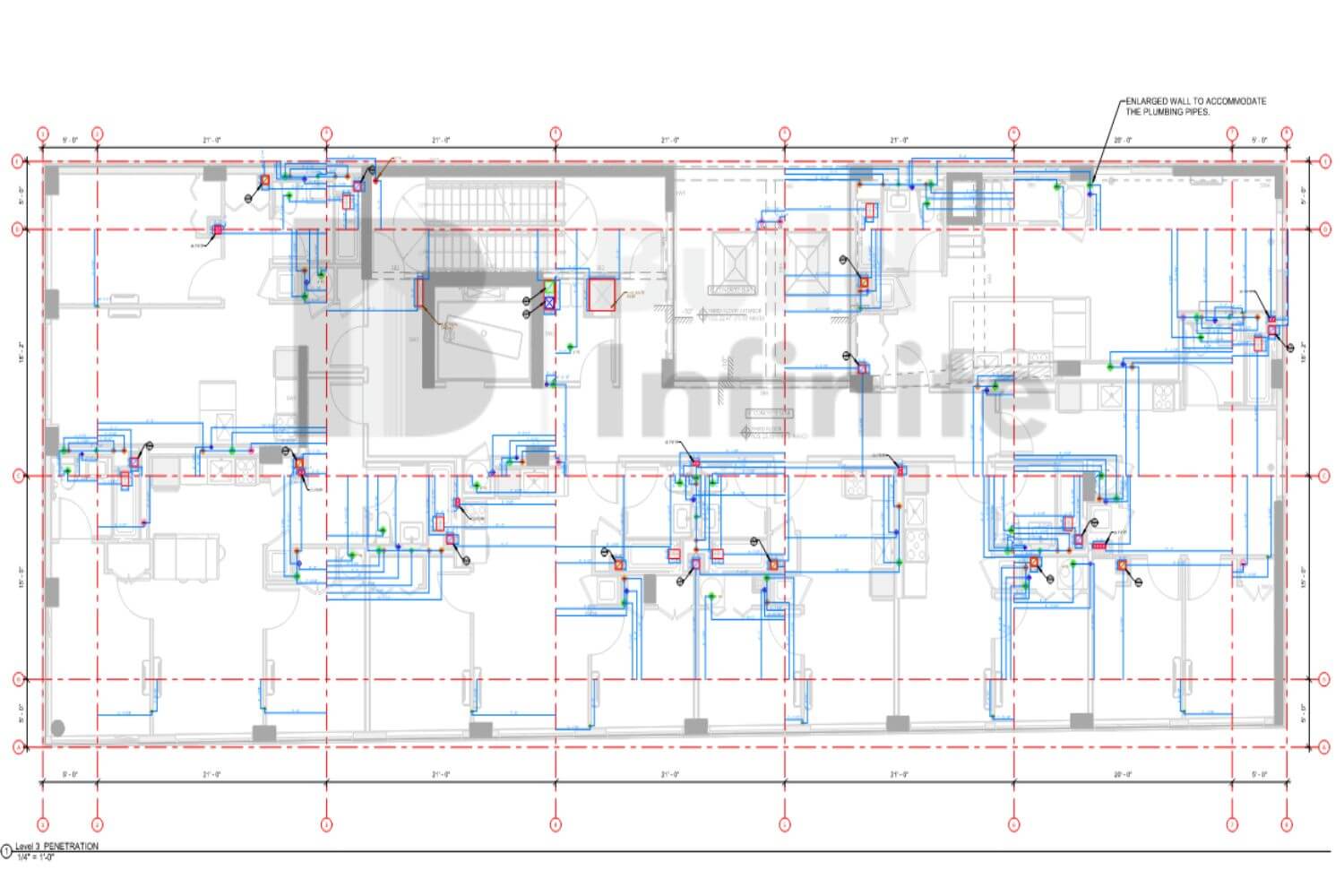
Project Challenges
The project went smoothly with no significant challenges. Everything was well-coordinated from the start, and our team delivered the MEPF shop drawings and sleeve coordination without major revisions.
The process was efficient, and we were able to meet all project requirements on time, ensuring a seamless execution and high-quality results throughout.
Serving Every Continent
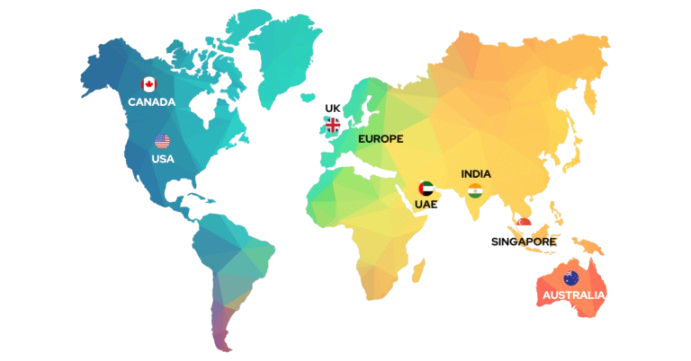
Email Us
anant@buildinfinite.com
Let's Talk
USA: +1 (646) 319-8518
India: +91 87801 23205
Our Projects
Successful Projects
Showcasing innovative designs and stunning visuals that bring ideas to life with precision and creativity.
