28 Story + Cellar Residential & Community Facility Building
Project Highlights
Project Name: 28 Story + Cellar Residential & Community Facility Building
Area: 260K+ SQ. Ft.
Scope of Work: Shop Drawings for HVAC, Plumbing, Fire Protection, Sleeve Drawings
Location: United States
Contact Us
Project Details
We are proud to celebrate the successful completion of a 28-story residential and community facility building with a cellar in the United States, spanning an impressive 265,393 sq. ft.
Our team played a vital role in delivering highly detailed shop drawings for HVAC, plumbing, fire protection, and sleeves, ensuring seamless coordination across all trades.
Through precise 3D modeling and meticulous planning, we optimized efficiency, minimized clashes, and contributed to the smooth execution of this remarkable structure.
Overcoming challenges with expertise and collaboration, this project stands as a testament to our commitment to excellence, innovation, and precision in the construction industry!
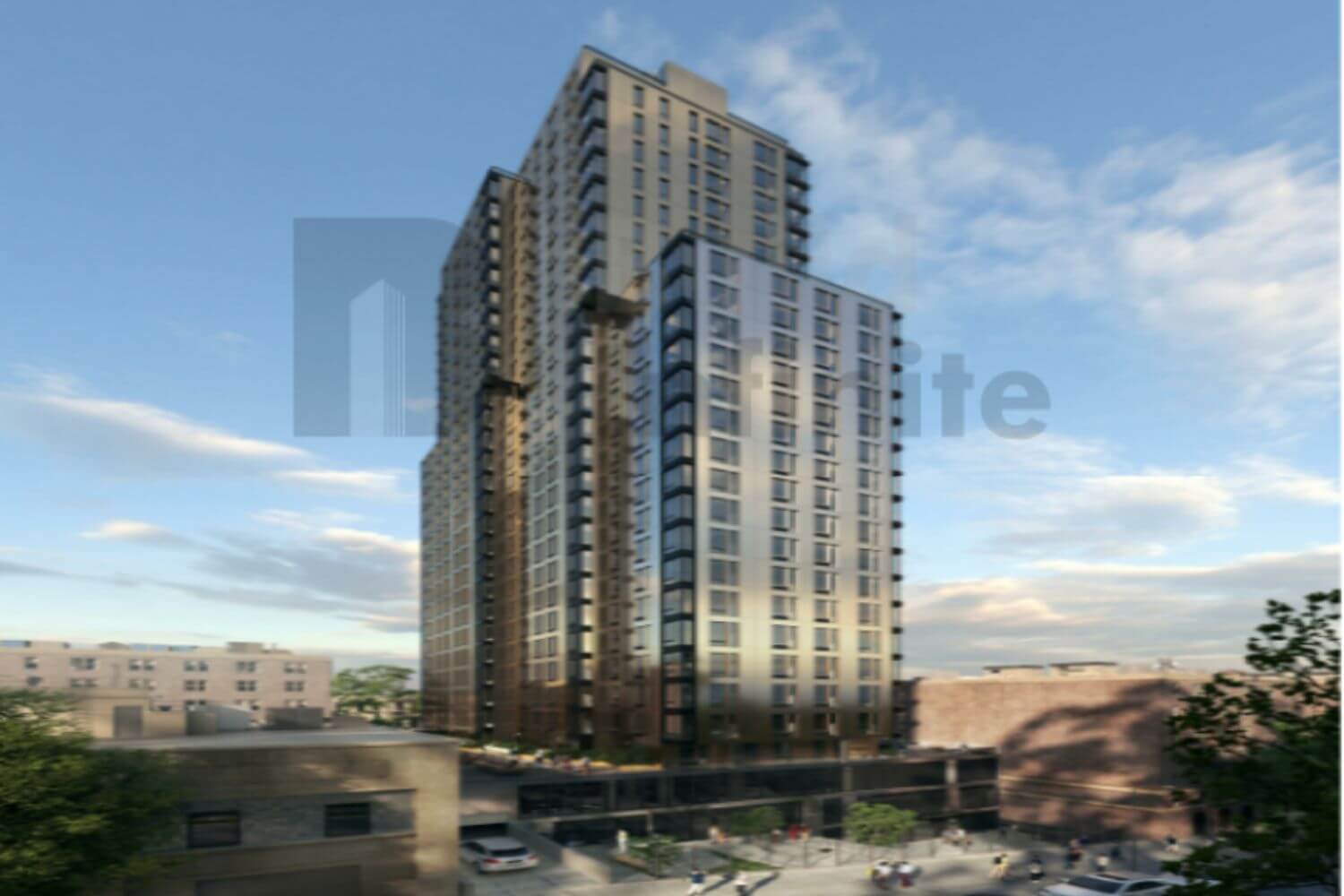
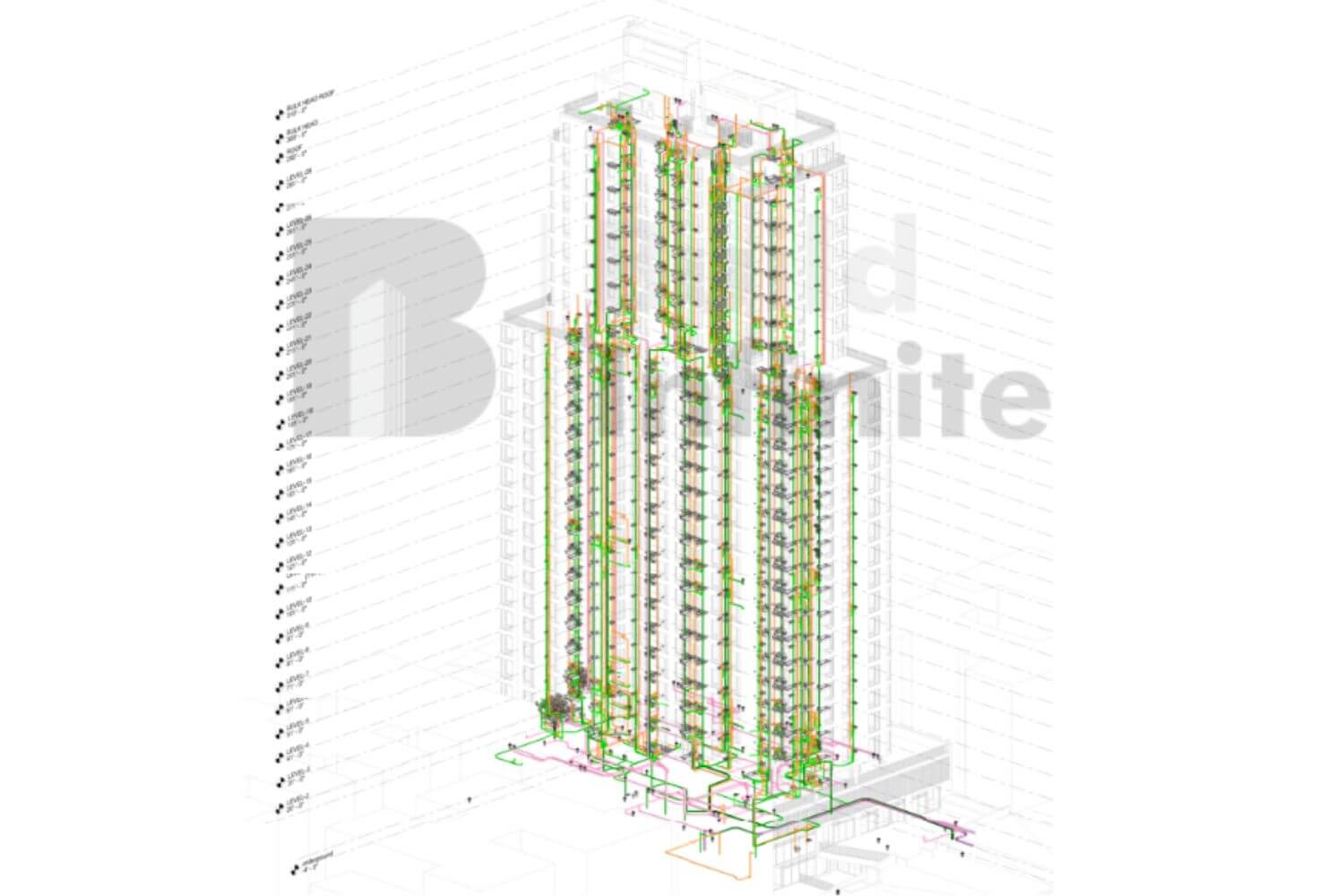
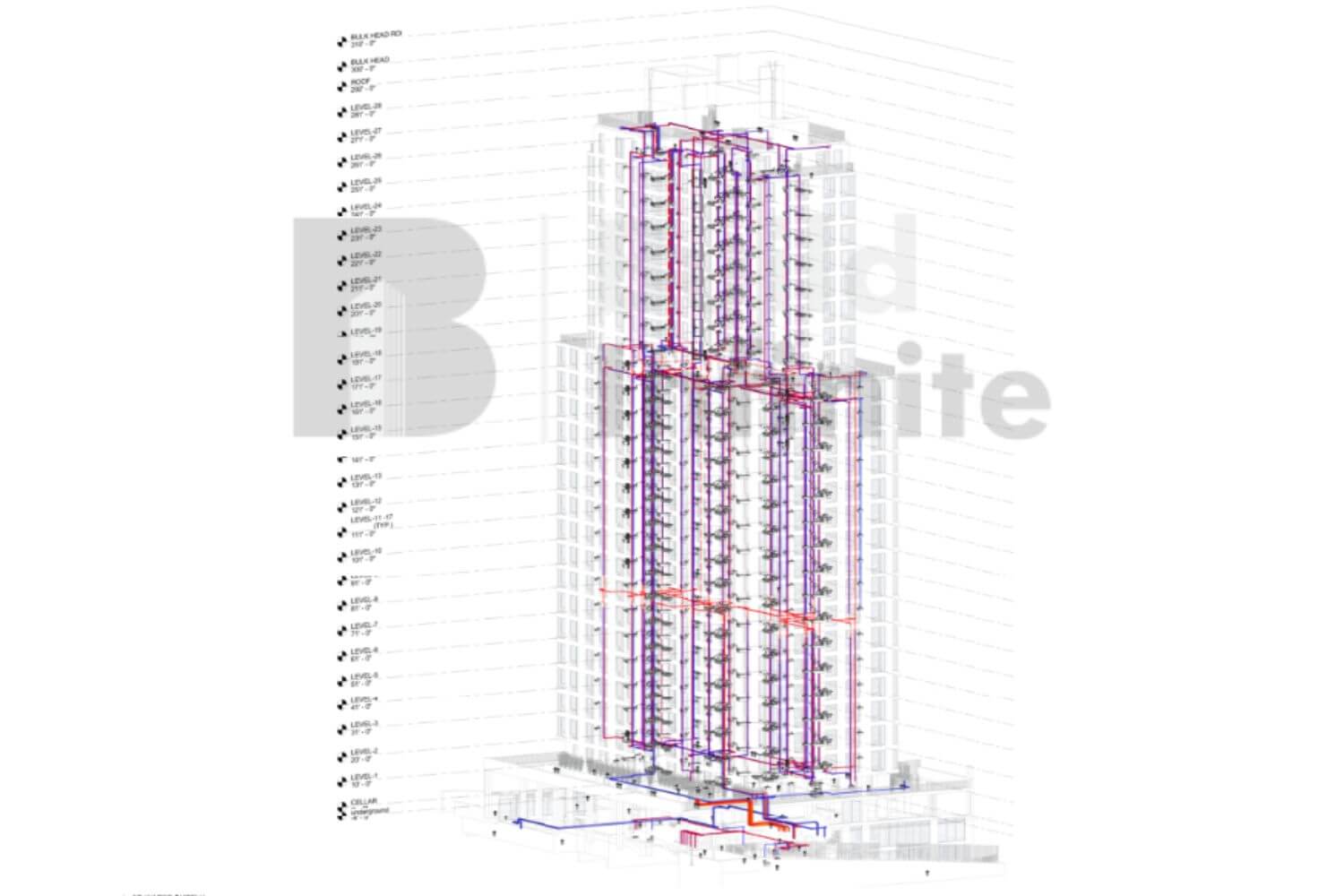
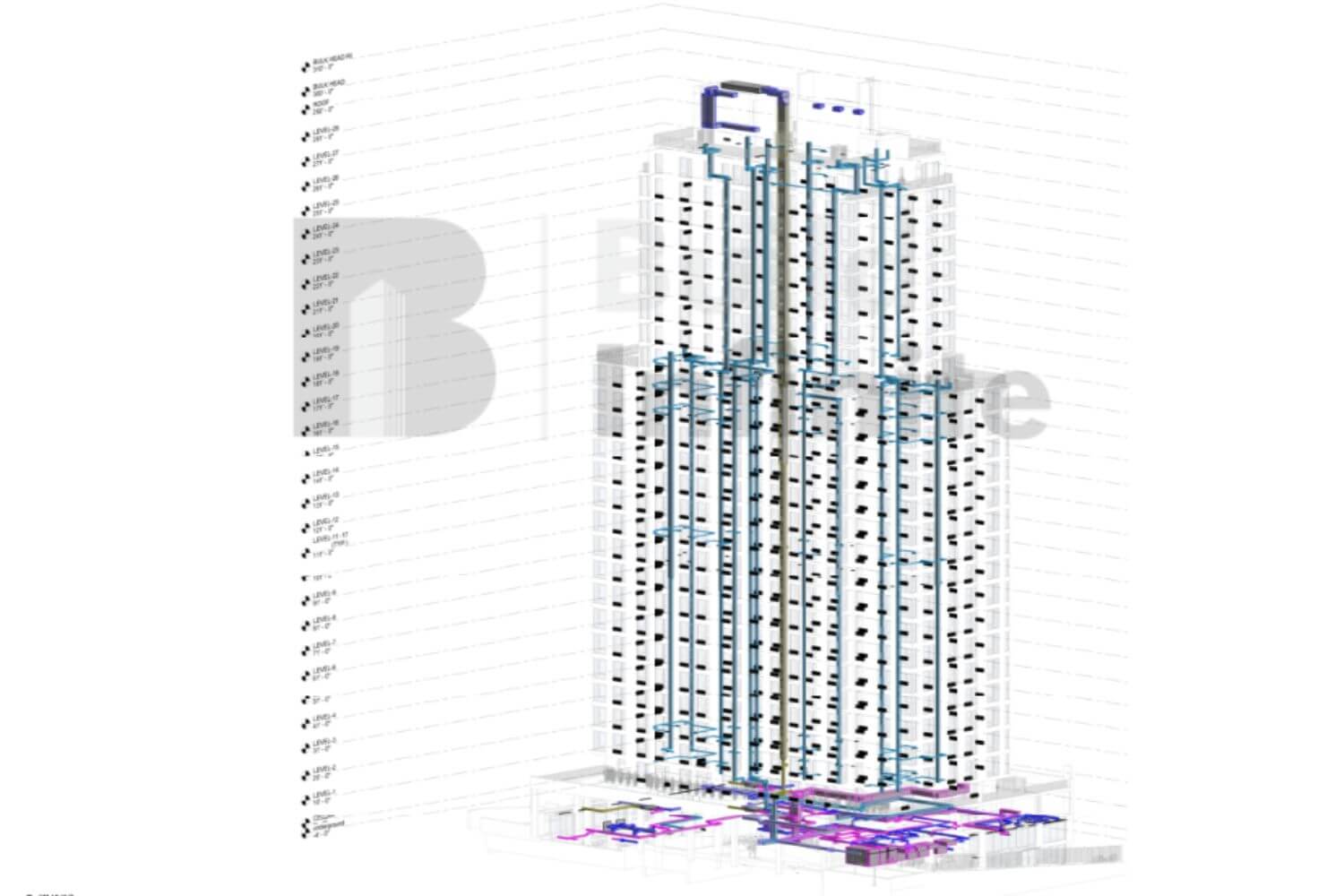
Project Challenges
Throughout the project, we encountered a few intricate challenges that truly tested our collaborative skills. In certain areas, architectural requirements necessitated lowering the ceiling height, and awkward column placements interfered with our sleeve locations.
To overcome these hurdles, we proactively arranged meetings, provided detailed markups, and diligently addressed comments from both structural and architectural teams, ensuring that every drawing was perfectly coordinated.
We were responsible for handling all the HVAC, plumbing, and fire protection shop drawings, as well as the electrical drawings, and managing the integration of these systems within the MEPF framework was a rewarding experience. It truly highlighted our commitment to precision, teamwork, and innovation.
Serving Every Continent
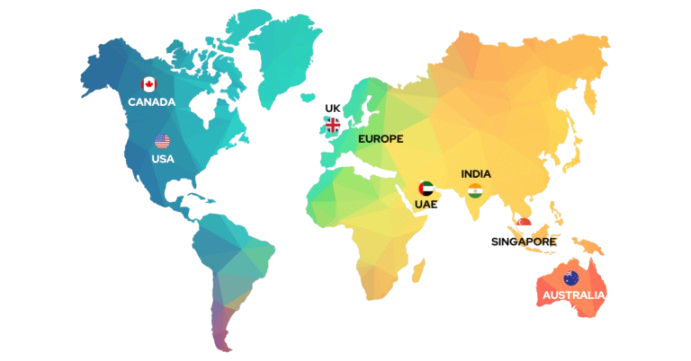
Email Us
anant@buildinfinite.com
Let's Talk
USA: +1 (646) 319-8518
India: +91 87801 23205
Our Projects
Successful Projects
Showcasing innovative designs and stunning visuals that bring ideas to life with precision and creativity.
