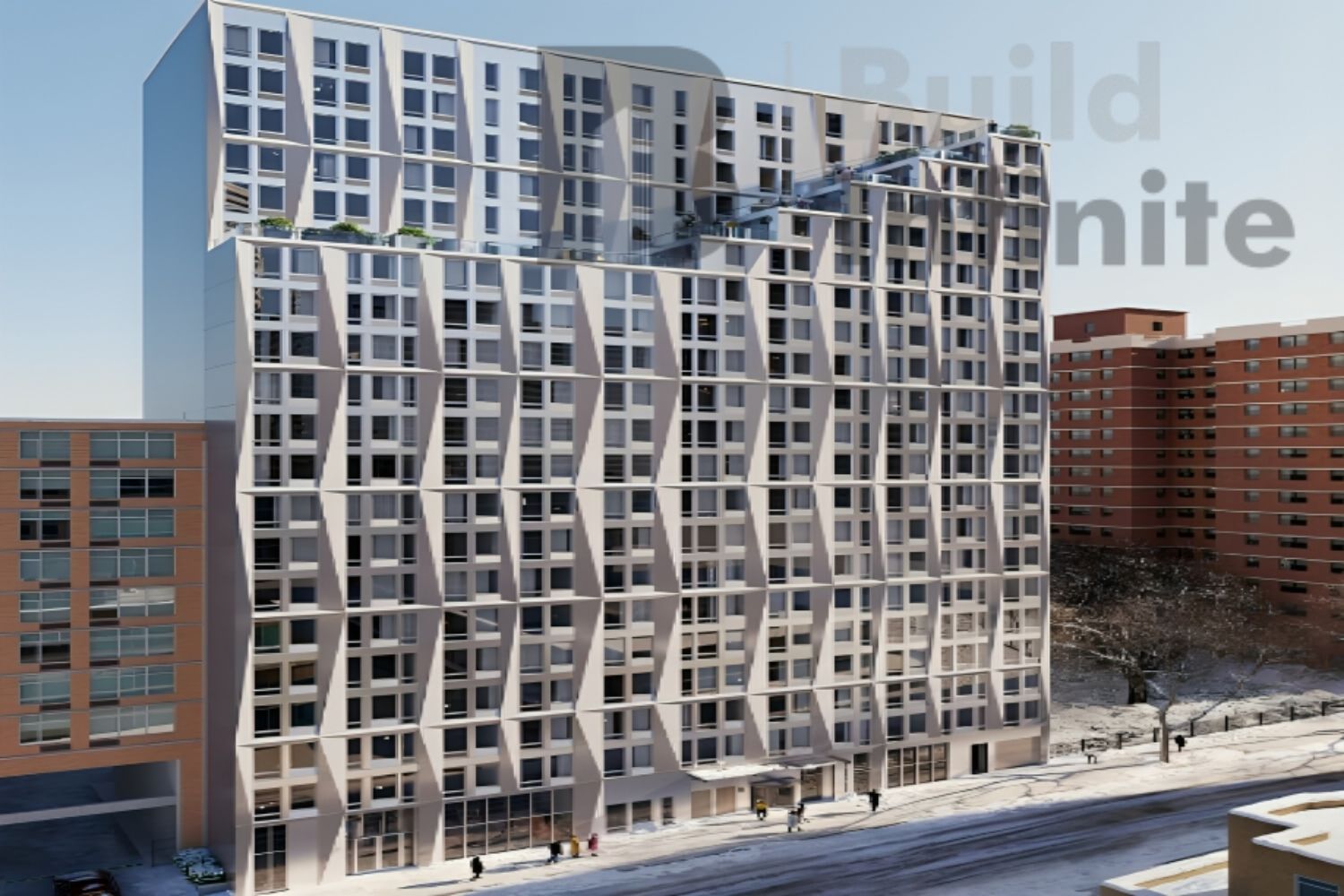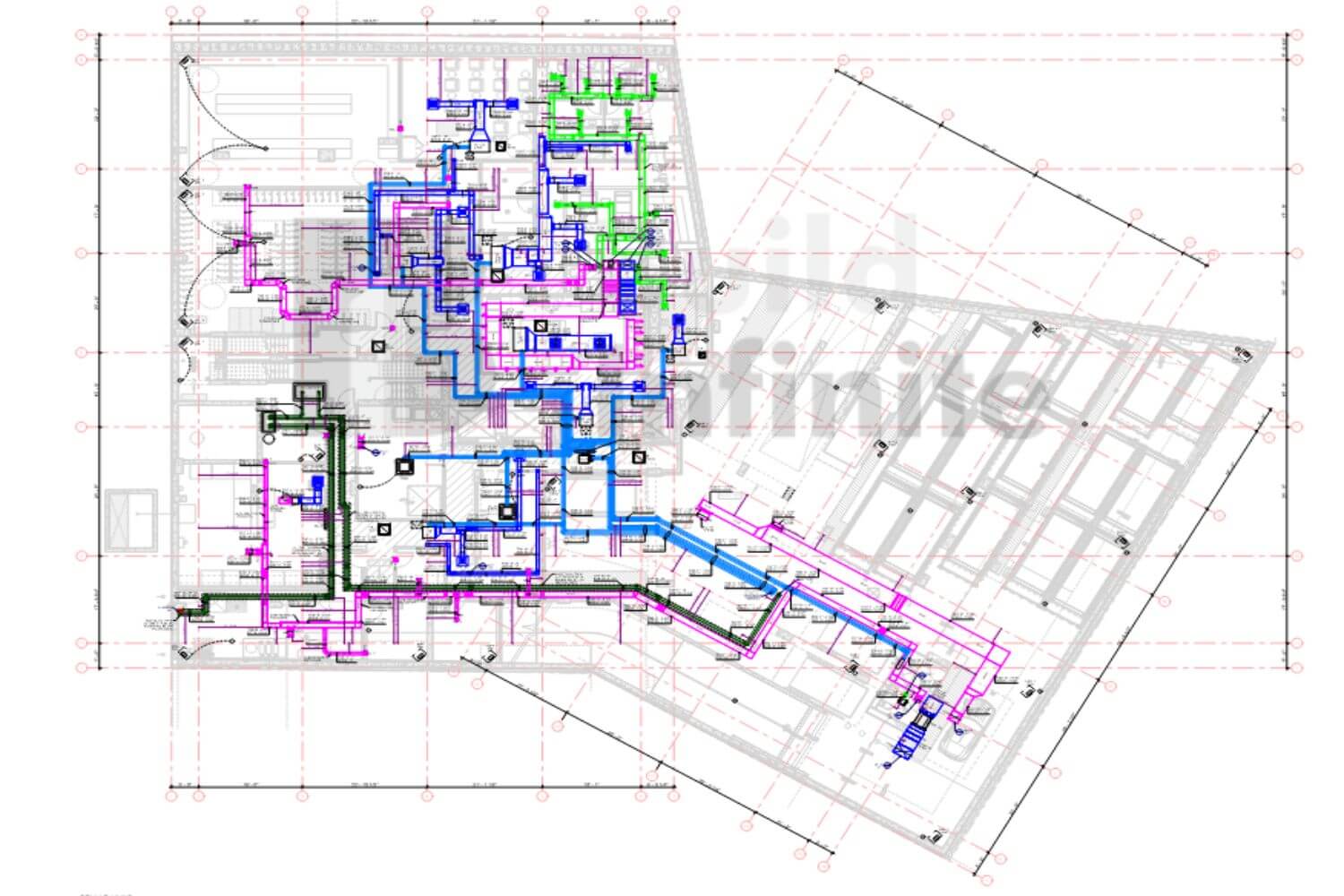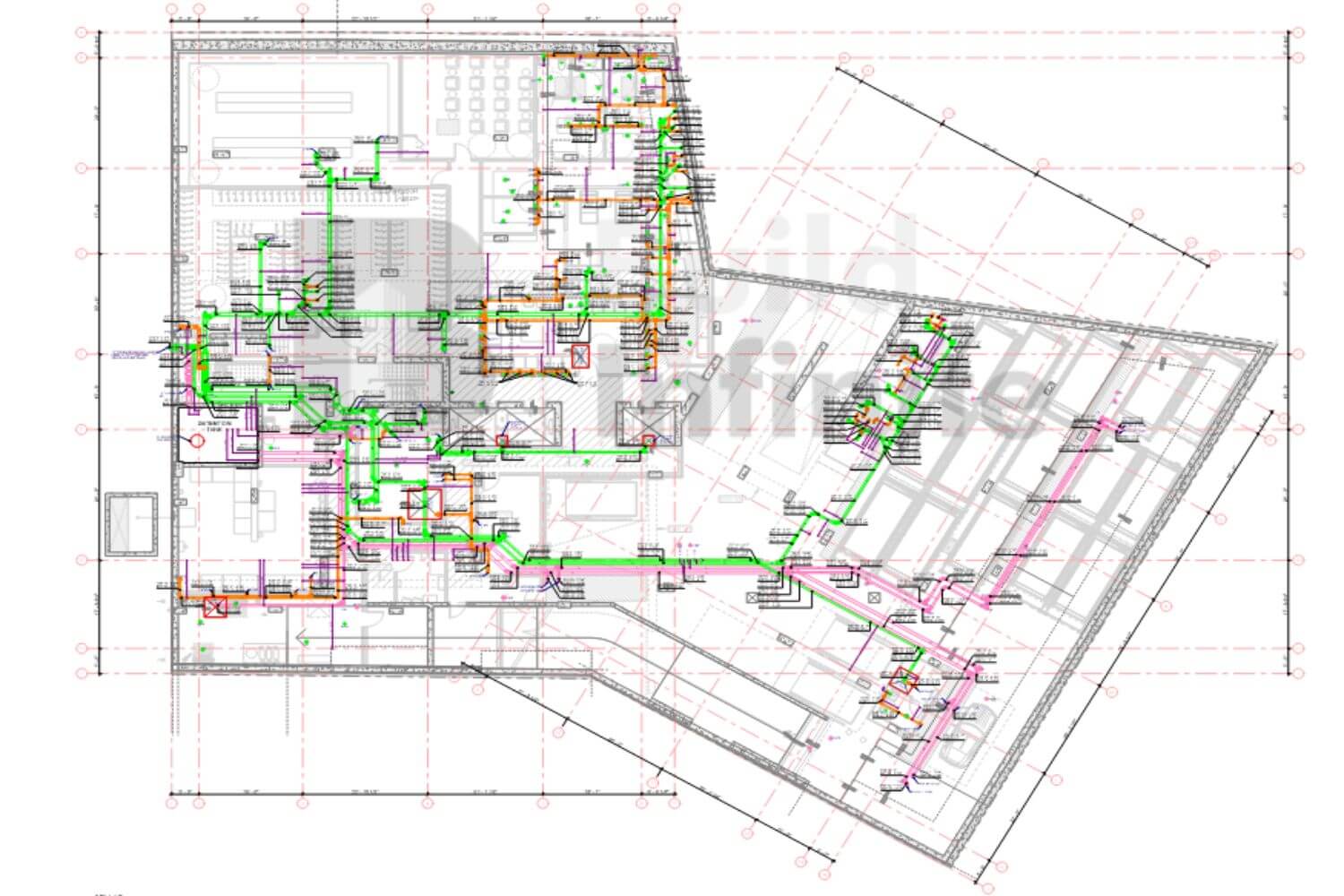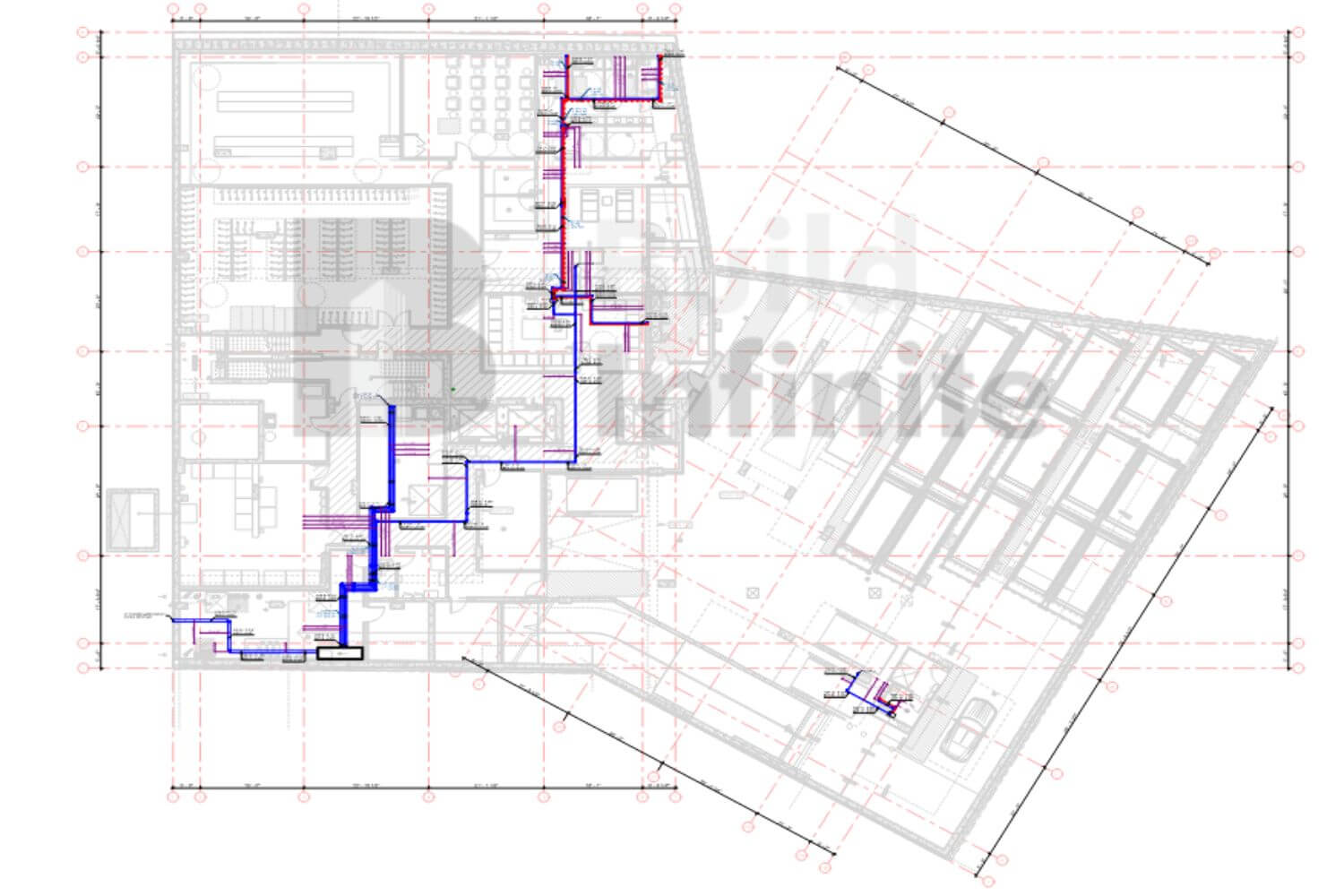21 Story Residencial & Commercial Building
Project Highlights
Project Name: 21 Story Residencial & Commercial Building
Area: 300K+ SQ. Ft.
Scope of Work: HVAC, Plumbing, Electrical Shop Drawing with BIM Model, Sleeve Drawings
Location: United States
Contact Us
Project Details
We are thrilled to announce the successful completion of a 21-story residential and commercial project in the United States, spanning an impressive 304,574 SQ. Ft.
Our team played a pivotal role in delivering HVAC and plumbing solutions with expertly coordinated shop drawings and a precise 3D model, ensuring seamless integration across all disciplines. Additionally, we provided electrical drawings and sleeve drawings, optimizing the project for efficiency and accuracy.
Through meticulous planning and collaboration, we overcame challenges and delivered a flawless execution. This achievement reflects our commitment to excellence, innovation, and precision, marking another milestone in our journey of delivering world-class projects!
Our team successfully delivered MEP shop drawings and BIM modeling for a 21-story, 300K+ Square-Foot High-rise project in the United States. Using advanced Building Information Modeling (BIM), we provided precise Mechanical, Electrical, and Plumbing (MEP) Coordination, ensuring seamless integration of systems while minimizing clashes and rework.
Our expertise in detailed MEP Shop Drawings enhanced construction efficiency, improved installation accuracy, and optimized project timelines.
By collaborating with architects, engineers, and contractors, we contributed to a smooth execution process, delivering a well-coordinated and high-quality MEP drawings solution.




Project Challenges
we successfully delivered HVAC, plumbing, electrical, and sleeve drawings with remarkable efficiency. While the project had minimal challenges, one notable issue arose when the drainage pipe, due to its slope, extended below the ceiling height.
However, through seamless coordination with the architectural team, we found a solution by adjusting the ceiling height, ensuring both functionality and aesthetics were maintained.
Overcoming this minor hurdle made the experience even more rewarding, and it was truly a joyful journey to complete this architectural beauty with such smooth execution!
Serving Every Continent

Email Us
anant@buildinfinite.com
Let's Talk
USA: +1 (646) 319-8518
India: +91 87801 23205
Our Projects
Successful Projects
Showcasing innovative designs and stunning visuals that bring ideas to life with precision and creativity.
