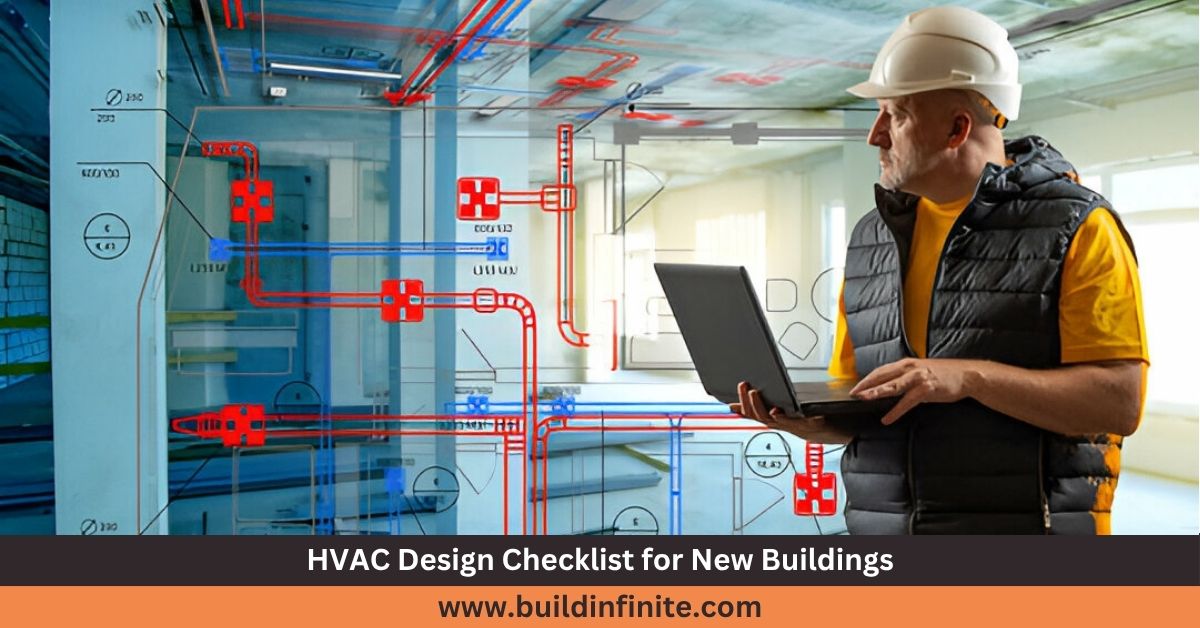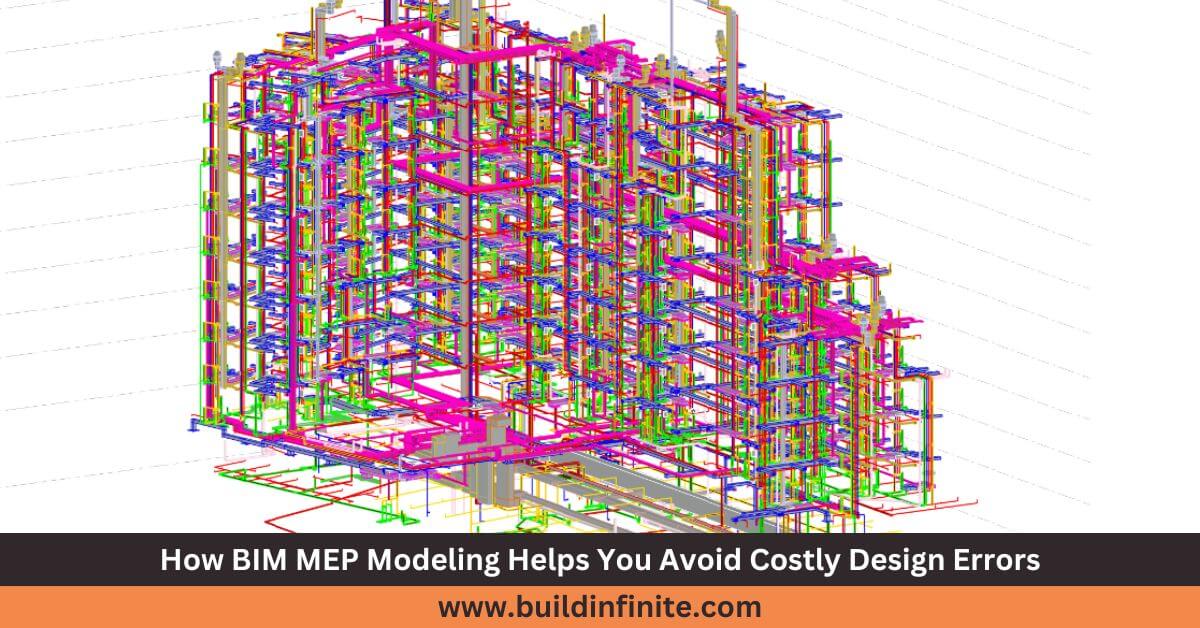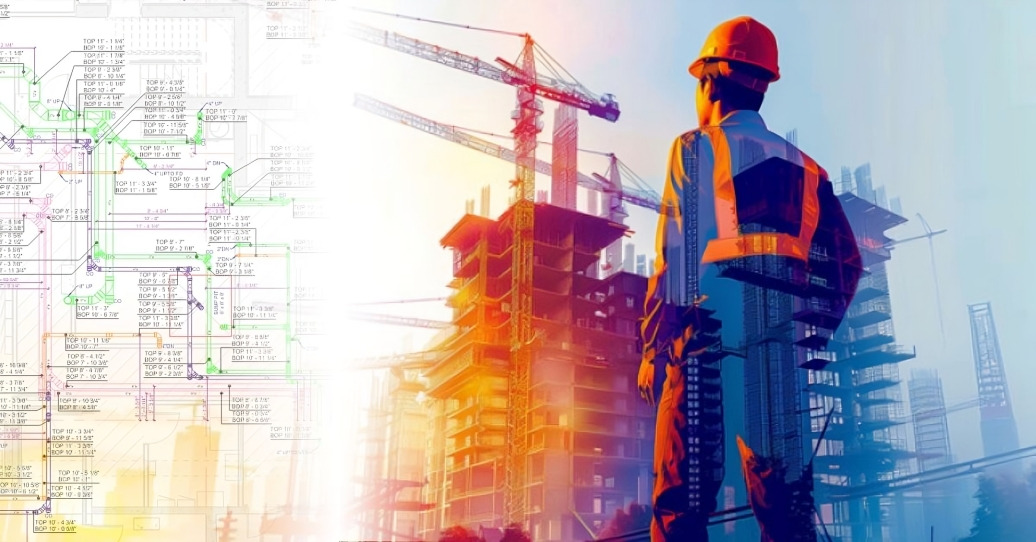When constructing a new building, one of the most important aspects to consider is the HVAC (Heating, Ventilation, and Air Conditioning) system.
A properly designed HVAC system ensures a comfortable, energy-efficient, and healthy indoor environment. But how do you go about creating the perfect HVAC system? That’s where an HVAC Design Checklist comes into play.
In this blog guide, we will walk you through the key components of an HVAC Design Checklist and explain everything. Whether you are an architect, engineer, or just someone interested in construction, this checklist will help you plan and implement an HVAC system that meets the needs of your new building.
Why is an HVAC Design Checklist Important
A solid HVAC Design Checklist helps you avoid mistakes during the planning and installation phases. By following a detailed checklist, you ensure that the system:
- Provides adequate heating and cooling.
- Promotes good indoor air quality.
- Operates efficiently to save energy and reduce costs.
- Meets local building codes and standards.
A well-thought-out HVAC system improves the overall building experience for occupants. From the first day a building is used, comfort is key. Without an efficient HVAC system, the building may face temperature imbalances, poor air quality, and high energy bills.
Let’s dive into the HVAC Design Checklist and walk you through the process step by step.
Step 1: Determine the Building’s Heating and Cooling Needs
Before designing the HVAC system, it’s crucial to calculate the heating and cooling loads. This involves assessing factors such as the building’s size, location, insulation quality, and the number of occupants. A precise calculation helps determine the right size of the HVAC equipment.
Key Factors to Consider
- Building Size: The square footage of the building affects the amount of heat or cooling required.
- Building Insulation: Well-insulated buildings retain temperature better, reducing the load on the HVAC system.
- Location: Climate plays a significant role in determining heating and cooling needs.
- Occupancy Levels: The higher the number of people in a building, the greater the heat and moisture generated.
Tools and Methods
- Manual J Calculation: A widely used method to calculate heating and cooling loads.
- Software: Many advanced HVAC design tools use algorithms to simplify load calculations.
Step 2: Choose the Right HVAC System Type
Now that you have an understanding of the building’s needs, it’s time to choose the right HVAC system. There are several types of HVAC systems, each with its advantages. The most common types are:
- Split Systems: These systems are ideal for homes and small buildings. They consist of an outdoor unit for cooling and an indoor unit for heating.
- Packaged Systems: These are all-in-one units suitable for larger spaces. Both heating and cooling components are housed in a single unit, often placed on the roof.
- Ductless Mini-Split Systems: Ideal for smaller buildings or areas where installing ducts is impractical.
- Geothermal Systems: These systems utilise the Earth’s natural temperature to heat or cool a building, offering excellent energy efficiency but requiring a significant upfront investment.
When making your choice, consider:
- Building size
- Energy efficiency
- Budget
- Desired control over indoor temperature
Step 3: Design the Ductwork Layout
Ductwork is the system of channels that delivers air from the HVAC unit to various parts of the building. A proper ductwork layout is crucial for an effective HVAC design. The design of the ducts affects airflow, air quality, and energy efficiency.
Essential Considerations for Ductwork
- Duct Size: Proper sizing ensures adequate airflow and efficiency.
- Duct Insulation: Insulated ducts help maintain the temperature of the air being delivered.
- Duct Routing: Keep ducts as short and straight as possible to avoid energy loss.
- Airflow Balance: Ensure that air is distributed evenly throughout the building, avoiding hot and cold spots.
Tips for Ductwork Design
- Avoid prolonged or complicated duct runs.
- Ensure all ducts are sealed tightly to prevent air leaks.
- Consider using return air ducts to ensure balanced airflow throughout the space.
Step 4: Select the Right Thermostat and Controls
Choosing the right thermostat and control system plays a significant role in the efficiency of your HVAC system. Smart thermostats are gaining popularity because they enable you to control the temperature from anywhere and often include features such as automatic scheduling and energy-saving modes.
Types of Thermostats
- Programmable Thermostats: These allow you to set temperature schedules for different times of day.
- Smart Thermostats: These can be controlled remotely and learn your temperature preferences over time.
- Non-Programmable Thermostats: Basic models with manual controls.
Tips for Thermostat Placement
- Install thermostats away from heat sources (like windows or direct sunlight).
- Please place them in central locations to get an accurate reading of the building’s temperature.
Step 5: Ensure Proper Ventilation
A well-ventilated system is essential for ensuring that fresh air circulates throughout the building and prevents the buildup of indoor pollutants. When designing your HVAC system, ensure that you integrate proper ventilation, especially in rooms such as kitchens and bathrooms, where moisture can accumulate.
Types of Ventilation Systems
- Exhaust Ventilation: Used to remove indoor air and replace it with fresh outdoor air.
- Supply Ventilation: Involves actively bringing fresh air into the building.
- Balanced Ventilation: Uses both exhaust and supply systems to maintain balanced airflow.
Step 6: Incorporate Energy Efficiency Features
Energy efficiency is one of the most critical factors in HVAC design. An energy-efficient HVAC system can save you a lot of money in the long run and reduce your building’s environmental impact.
Ways to Improve Energy Efficiency
- High-Efficiency Equipment: Look for equipment with a high SEER (Seasonal Energy Efficiency Ratio) for air conditioners and an AFUE (Annual Fuel Utilisation Efficiency) rating for heaters.
- Zoning Systems: These systems enable you to control the temperature in different areas of the building independently, thereby improving comfort and reducing energy consumption.
- Proper Insulation: Well-insulated ducts and walls minimise energy loss.
- Variable Speed Fans: These fans adjust airflow based on demand, saving energy compared to constant-speed fans.
Step 7: Comply with Local Codes and Regulations
Each region has its own set of building codes and regulations related to HVAC design. Ensure your design complies with these local regulations to avoid delays or issues during construction. It’s essential to stay informed about any changes in local laws that may impact HVAC design.
Key Regulations to Check
- Air Quality Standards: Ensure that the system provides adequate filtration and ventilation.
- Energy Efficiency Standards: Many regions require HVAC systems to meet specific energy standards.
- Noise Regulations: Some areas may have regulations in place to limit the noise generated by HVAC systems.
Step 8: Plan for Maintenance
An often-overlooked part of HVAC design is maintenance. Ensure your system is designed for easy access to components that require regular maintenance, such as filters and coils. A well-maintained HVAC system lasts longer, runs more efficiently, and saves money over time.
Maintenance Tips
- Filter Replacement: Plan for easy access to filters so they can be replaced regularly.
- System Inspections: Schedule annual inspections to ensure all systems are functioning correctly.
- Duct Cleaning: Ensure ducts can be easily cleaned to avoid dust buildup.
Conclusion
Designing the perfect HVAC system for a new building requires careful planning and attention to detail. By following this HVAC Design Checklist, you can ensure that the system meets the building’s needs for comfort, efficiency, and air quality.
Remember, each building is unique, so tailor the system to the specific requirements of the space. From calculating heating and cooling loads to selecting the right equipment and ensuring energy efficiency, every step is critical in creating a high-performing HVAC system.
By using the right tools and following the proper steps, you can ensure that your new building is equipped with an HVAC system that will perform reliably and efficiently for years to come.




